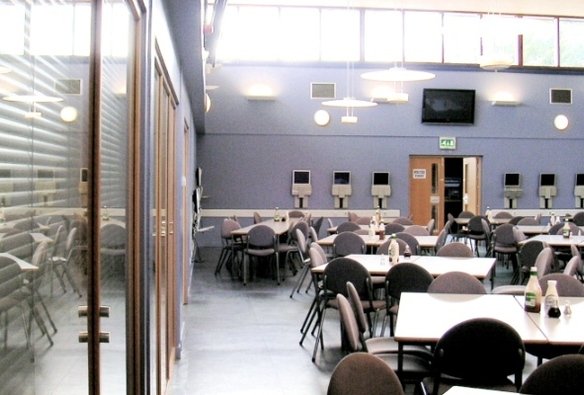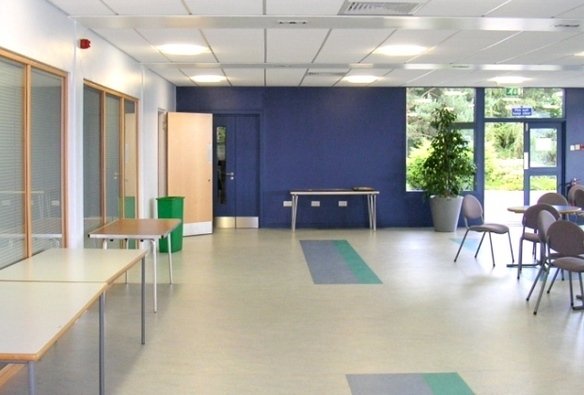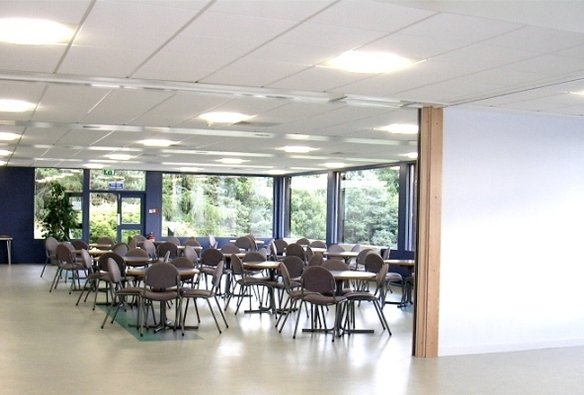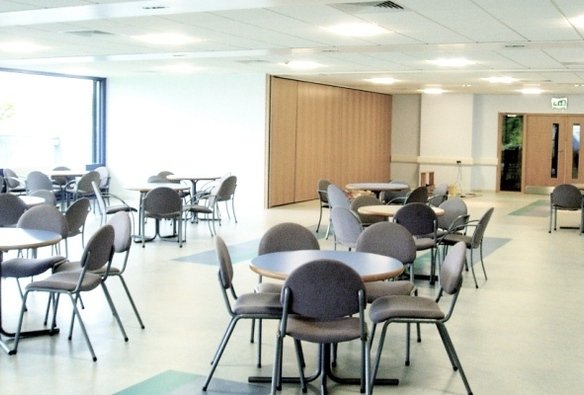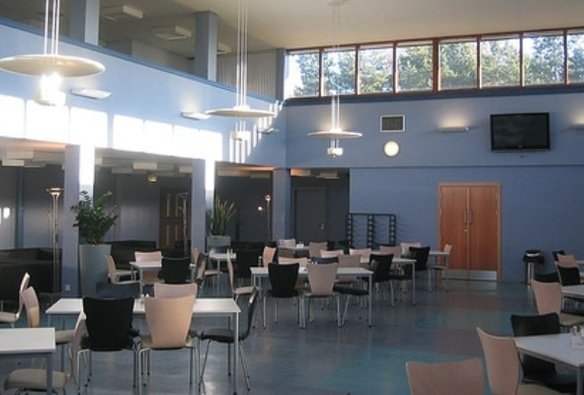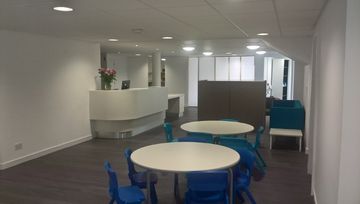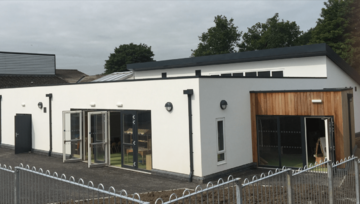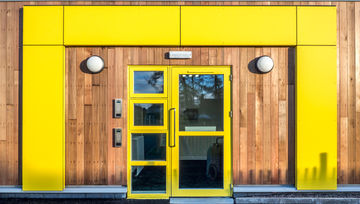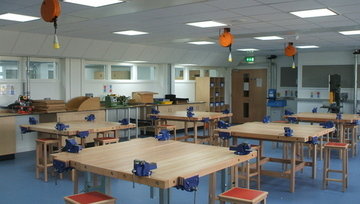Pathfoot Resource Centre, University of Stirling
- University of Stirling
- £250,000
- Traditional Contract
The project for the Pathfoot Resource Centre included the upgrading of the exisiting dining room / study area to give a new look as well as the formation of flexible study spaces.
A quiet study area with a double glazed partition to the main area and views across the main campus was introduced. A larger study area was upgraded to provide flexible dining, study and exam style spaces. Folding acoustic partitions were used to divide the potential spaces to provide maximum flexibility. A new servery and canteen were also built. The acoustic and visual seperation of the spaces were a priority for the design as the dining room would be used for exams.
Throughout the spaces the lighting was upgraded and ceilings refurbished. There was also the provision of internet surfing stations.
Completed in conjunction with BPA Architecture and Brownriggs Chartered Surveyors
- Architect: BPA Architecture
- Quantity Surveyor: Brownriggs Chartered Surveyors

