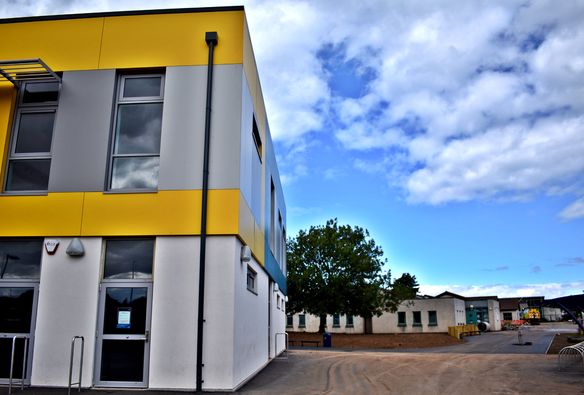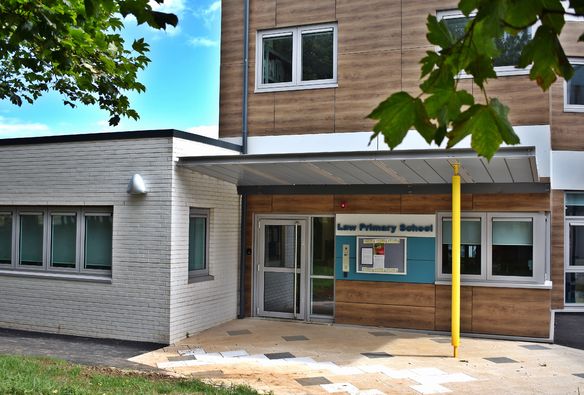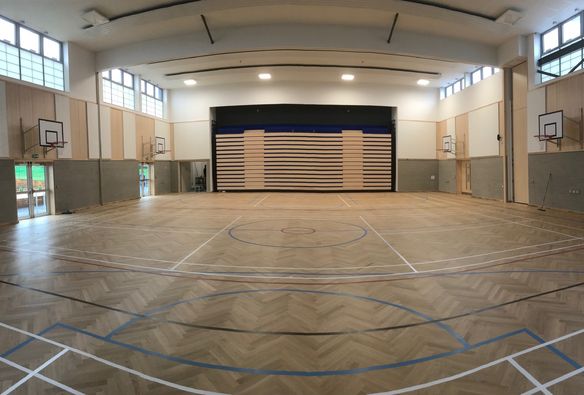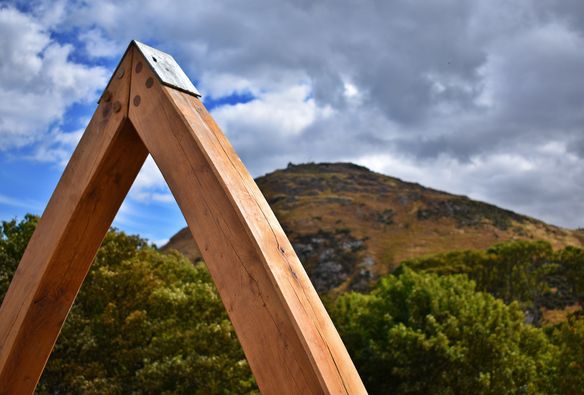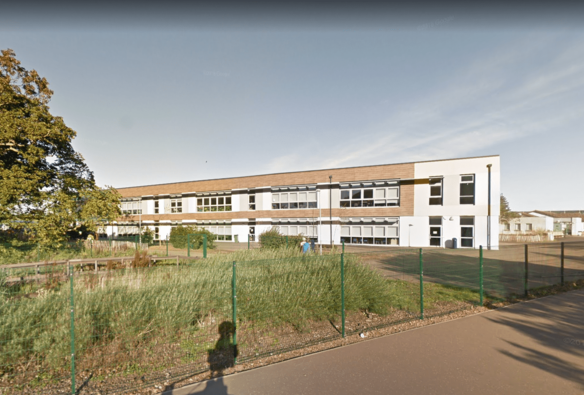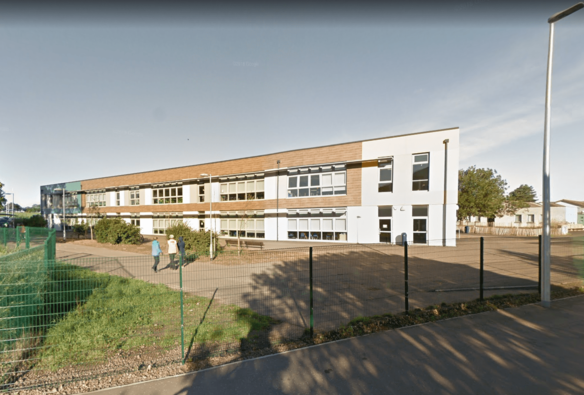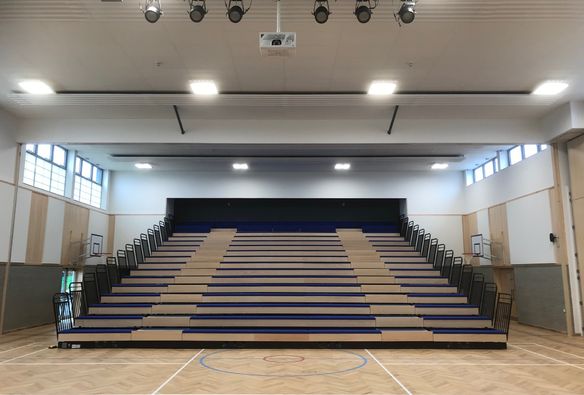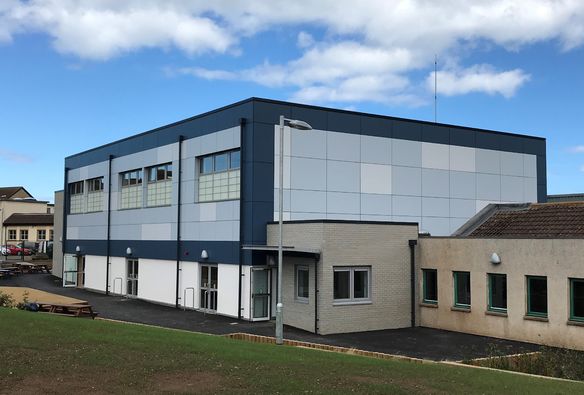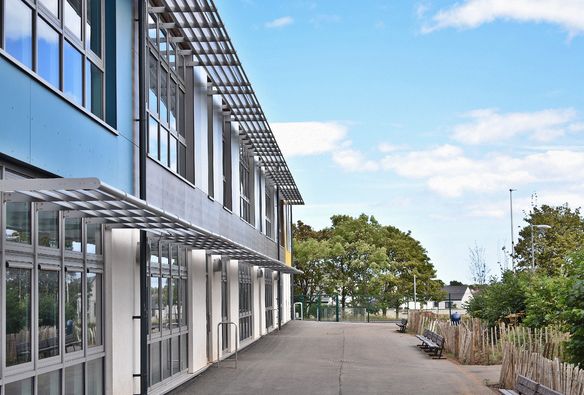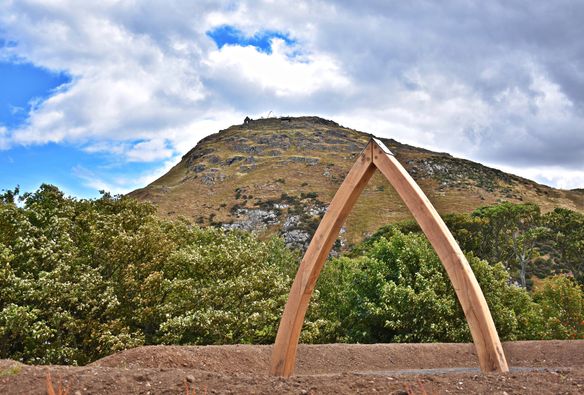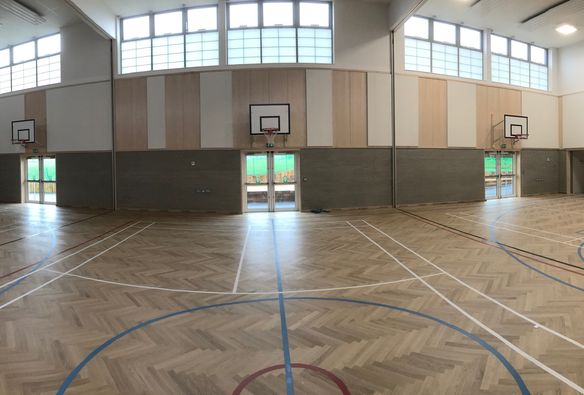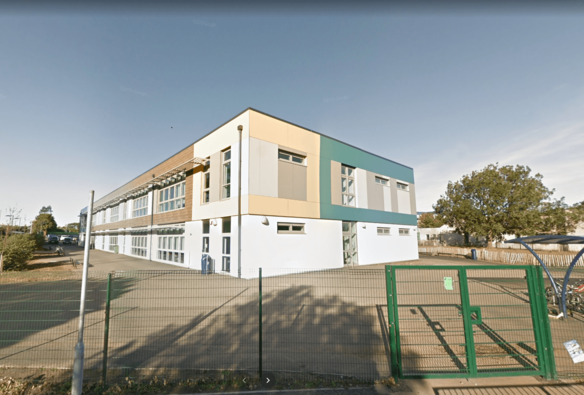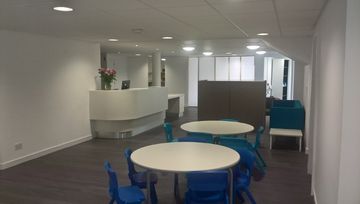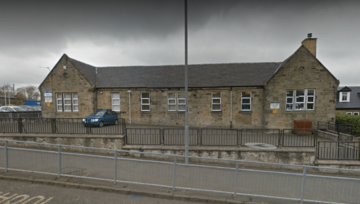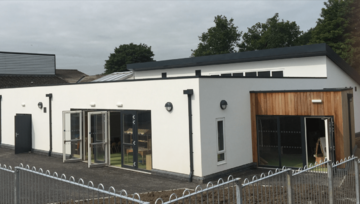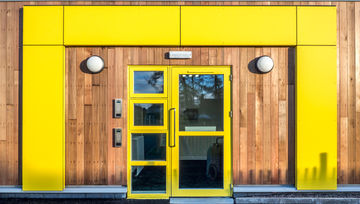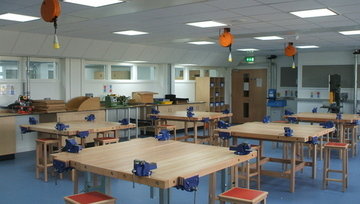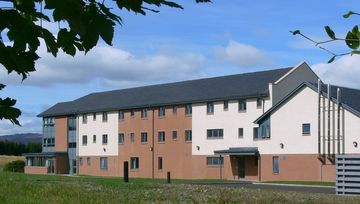Law Primary School
- East Lothian Council
- £7,600,000
- 92 weeks
This project was a phased primary school extension and refurbishment comprising the construction of a 2 storey classroom block extension, a single storey gym hall extension and the internal refurbishment of the existing building.
There is a new, south-facing, two-storey extension that houses:
- 16 classrooms with breakout areas
- Two tutorial rooms
- A general purpose/music room
- A library
- Resource rooms and general storage
- A Meeting room
- New staff offices.
The new extension provides teaching accommodation for children in Primary 4, 5, 6 and 7. This enabled the current school buildings to be reconfigured to meet the needs of Primary 1, 2 and 3.
The new shared accommodation includes:
- A new three-court hall with a full-height moveable wall, creating a movement and dance studio
- Further changing and toilet facilities
- An extended dining area
- An after-hours entrance for community use with a janitor’s office adjacent.
As part of the works we also provided a new main entrance to the school complete with improved car parking.
- Architect: East Lothian Council
- Quantity Surveyor: Sweett Group
- Structural Engineer: David Narro Associates
- Services Engineer: East Lothian Council
Location: East Lothian

