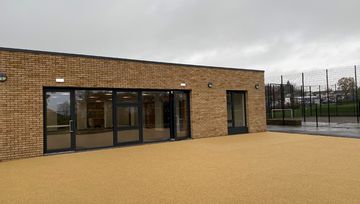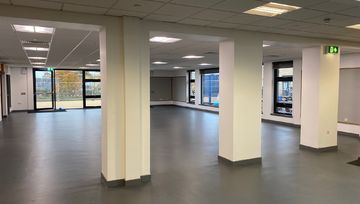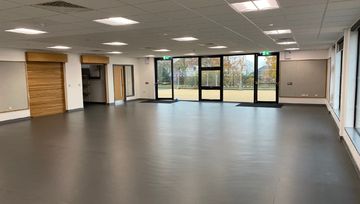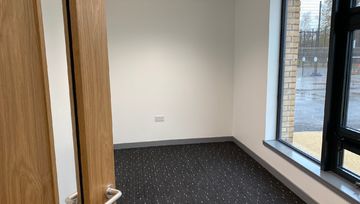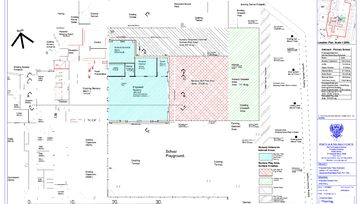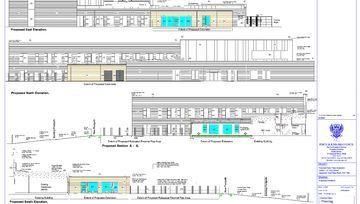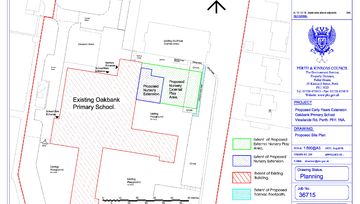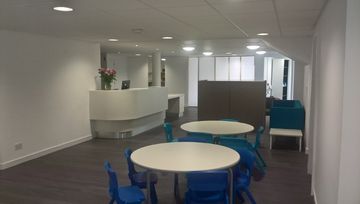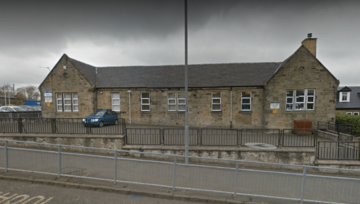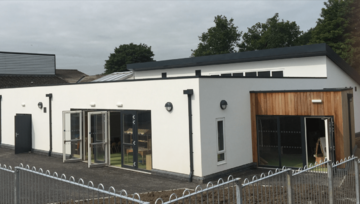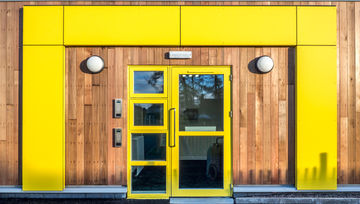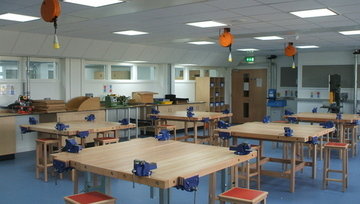Oakbank Primary School Nursery, Perth
- Perth & Kinross Council
- £835,000
- SPA Schools & Community Buildings Framework
This project was a direct award via the SPA Schools & Community Buildings Framework and comprised of an extension to the existing nursery facility along with external playground and landscaping works.
The proposed single storey Nursery Extension, abuts the single storey part of the existing Oakbank Primary School building and provides additional Nursery accommodation in the form of Nursery Classroom Space, Utility Area, Quiet Room, Internal Equipment Storage and external Play Equipment Storage.
In addition, the works also entailed localised internal alterations within the existing Nursery Area, to accommodate additional Toilet and Cloak Room requirements, as well as an enlarged Parents Room and re-organised Food Preparation Facilities, all within the constraints of the existing Primary School Building.
Externally the existing Nursery Play Area was adapted and extended east into an adjacent grassed area, to accommodate for the loss of the existing Nursery Play Area which was displaced by the new extension.
A new tarmac footpath has been built adjacent to the east Nursery Play Area boundary fence, to provide a link between the existing playgrounds and to the Multi Use Games Area.
- Architect: Perth & Kinross Council
- Quantity Surveyor: Perth & Kinross Council
- Structural Engineer: FLN Consulting Engineers
- Services Engineer: Hawthorne Boyle








