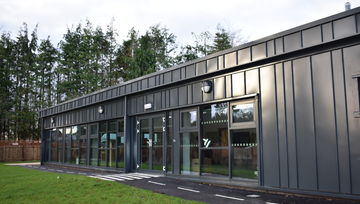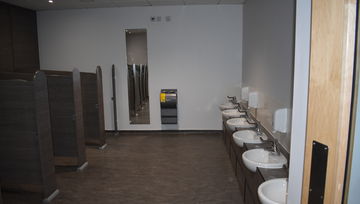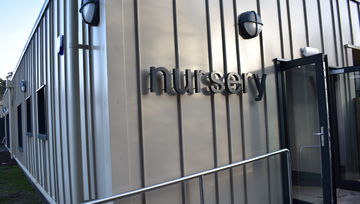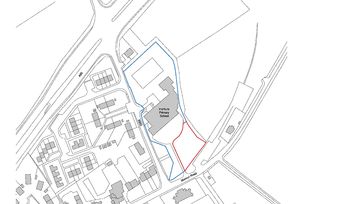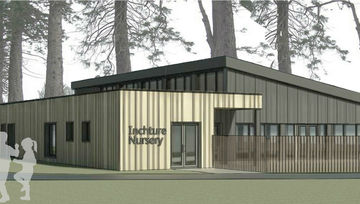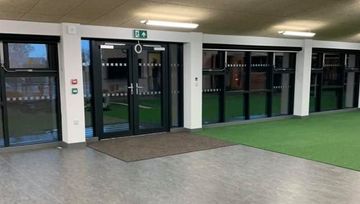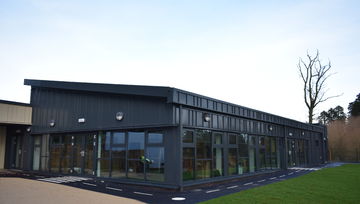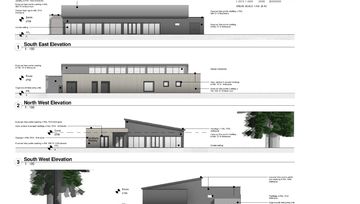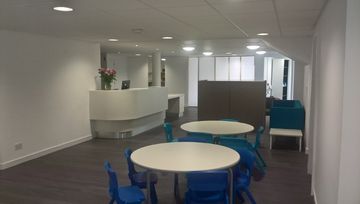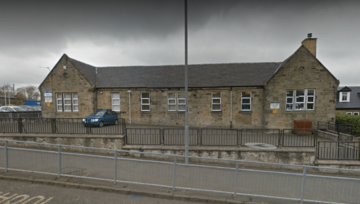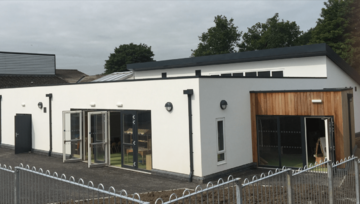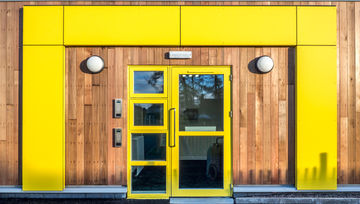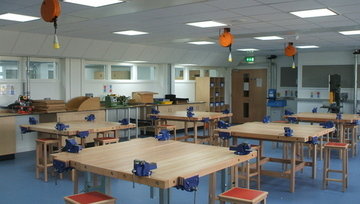Inchture Nursery
- Perth & Kinross Council
- £1,520,000
- SPA Schools & Community Buildings Framework
This project in Inchture created a new standalone nursery and
accociated facilites to enable expansion of the current intake of 35 in the
nursery class to 61 children aged between 2 and 5 years.
A simple concept plan form was developed for the building to create a building that is easy to understand and navigate. The pitched roof defines the main nursery classroom space within, with ancillary accommodation arranged along the north and east. The nursery classroom takes advantage of the southwestern aspect and the views out towards the giant redwoods, opening up to an external play area to the south.
Glazed curtain walling allows a good degree of visual supervision whilst linking the interior and exterior play areas both visually and physically, by way of doors on both glazed elevations.
Entry to the building is along the existing pathway to the school, giving nursery children a sense of integration into the Inchture School Community. The entrance is via a secure lobby, which is supervised by nursery staff.
A small canopy offers shelter between the nursery's outdoor playspace and the cloakroom.
A parents' facility is located at the entrance, accessible without the need to enter the nursery classroom. This space will be used for meetings as required and includes a tea preparation areas with staff areas linked to both the nursery and parents' room.
Overall, the entire plan is punctuated by natural light through the provision of clerestory windows and glazing to external walls with attractive views to the external environment.
This project was delivered in partnership with Perth & Kinross Council via a direct award from the SPA Schools & Community Buildings Framework
- Architect: ECD Architects
- Quantity Surveyor: Perth & Kinross Council
- Structural Engineer: Baker Hicks
- Services Engineer: ESP Services Consultants









