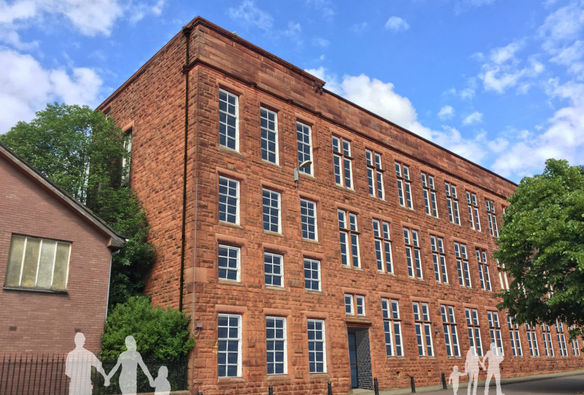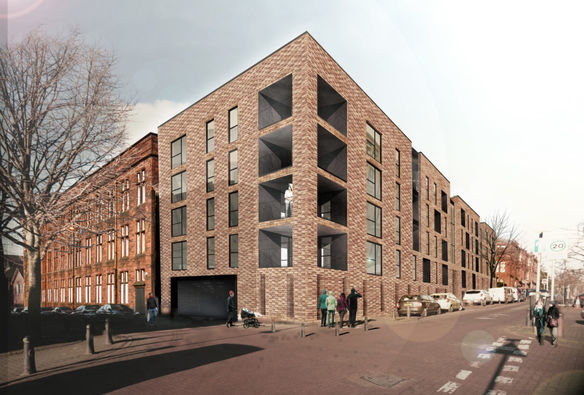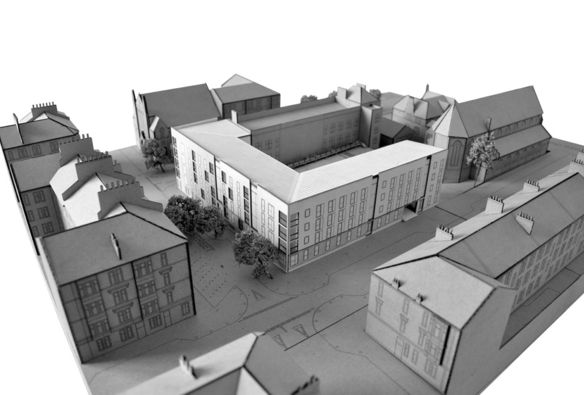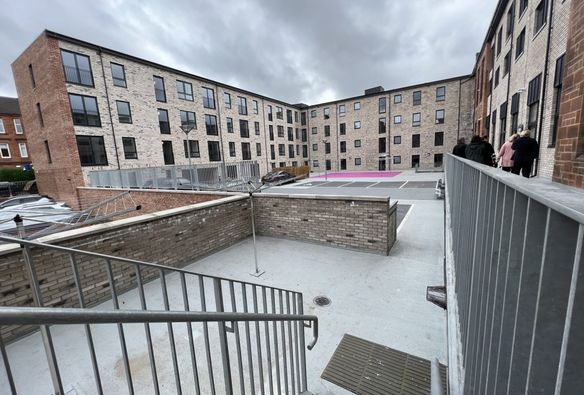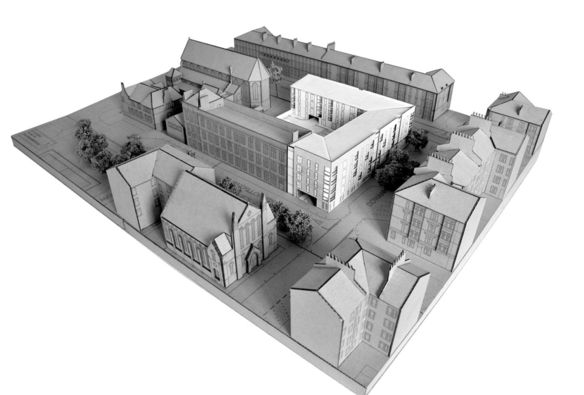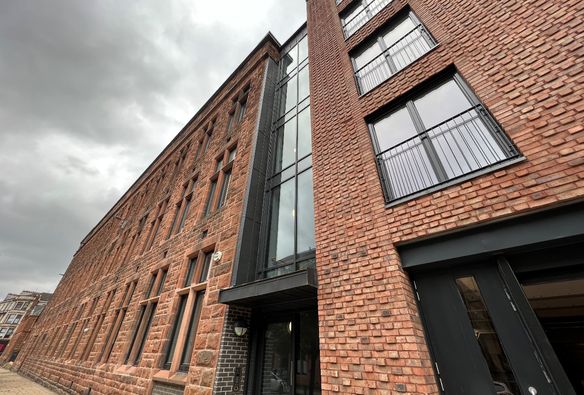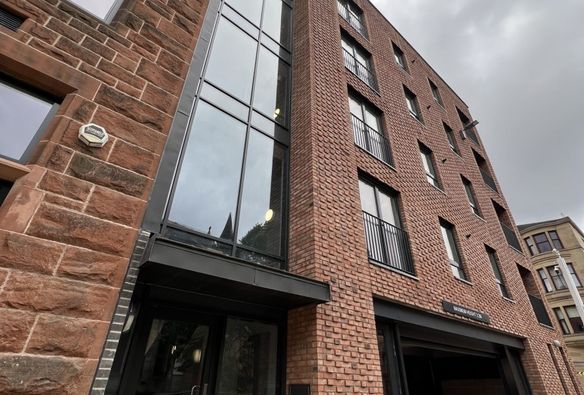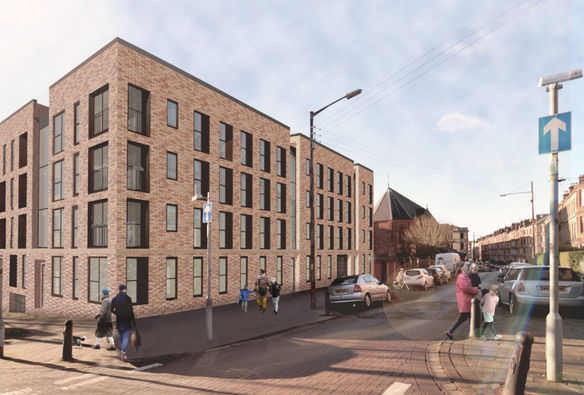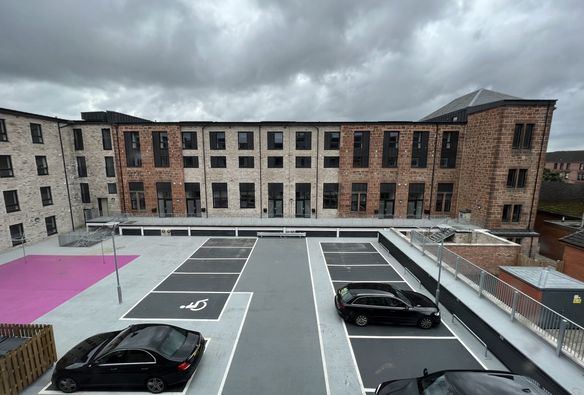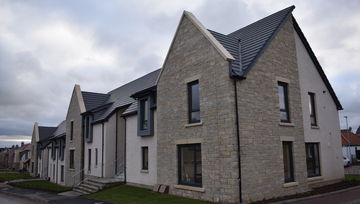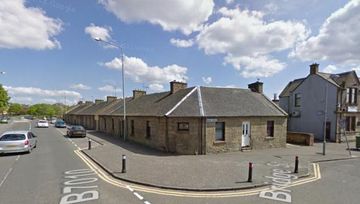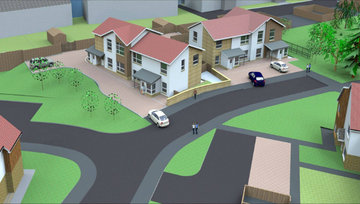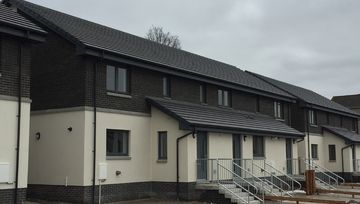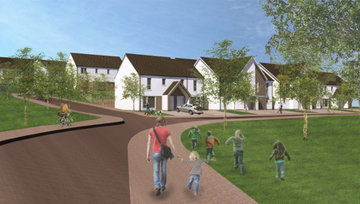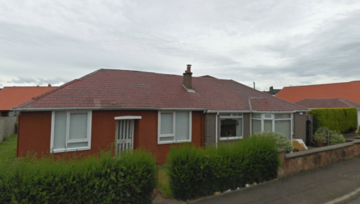60 homes, St Peter's, Glasgow
- Partick Housing Association
- SPA Housing Framework
Hadden Group were pleased to be awarded the contract to complete works at the development on the vacant site of St Peter’s School in Partick, Glasgow, which closed in 2013. We have been commissioned to complete the works following the unfortunate demise of the previous contractor.
Partick Housing Association worked with Hadden Group to convert the former school to deliver 60 new homes for social rent, mid-market rent and supported accommodation. A mix of 1,2 and 3 bedroomed flats have been designed within an additional new build block, which also incorporates undercroft parking. The existing victorian school forms part of an area of mostly residential streets arranged on a grid iron, lined with sandstone tenements. The development retains and refurbises the south wing section of the school facing Mansfield Park and the construction a new build housing block of similar mass and scale to the east section of the site.
This development brings much needed affordable housing to the local area including 31 flats for social rent, 21 for mid-market rent and eight for supported accommodation managed by SAMH.
This project was a direct award from the SPA Housing Framework.
- Architect: Collective Architecture
- Quantity Surveyor: Martin Aitken Associates Ltd

