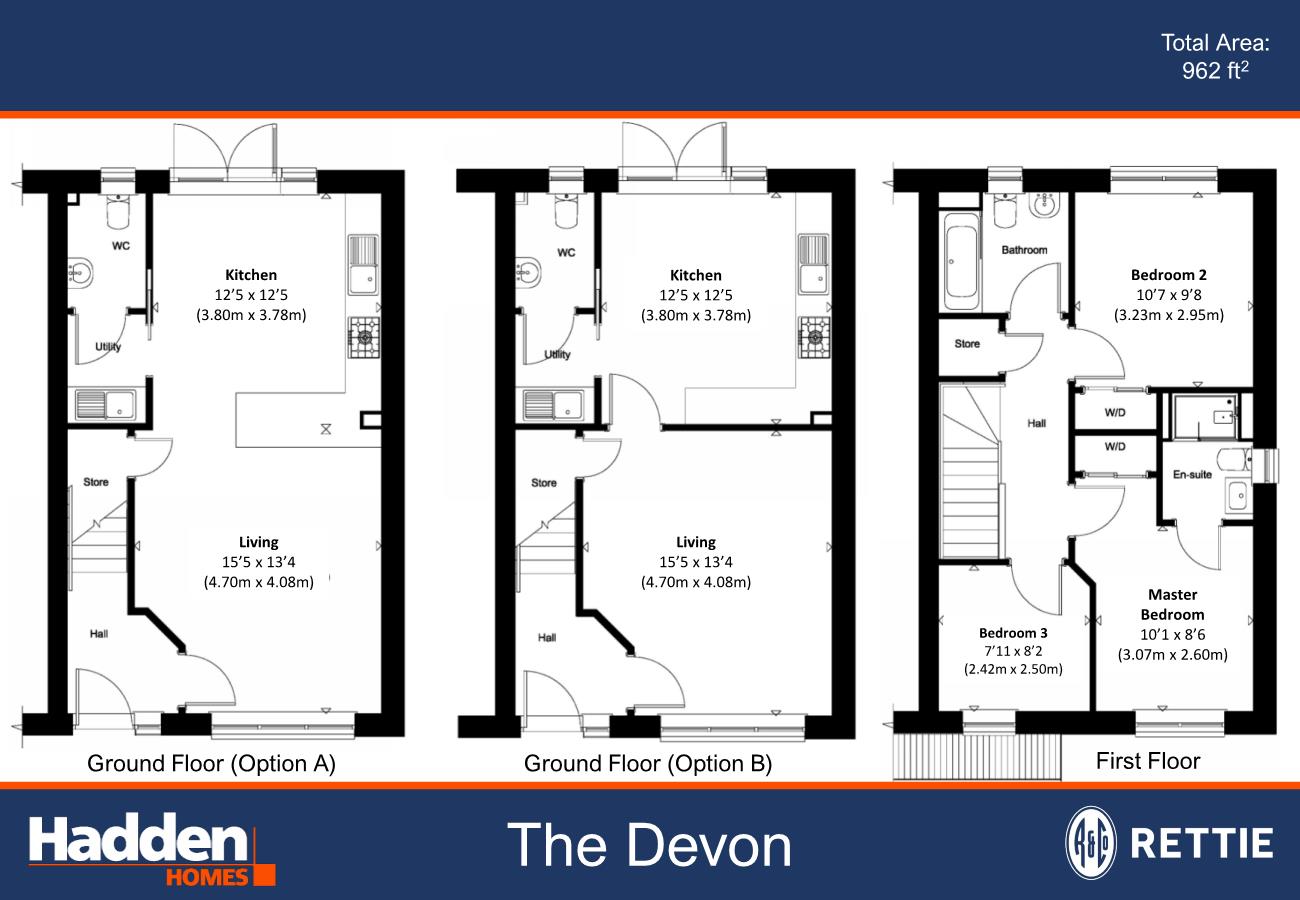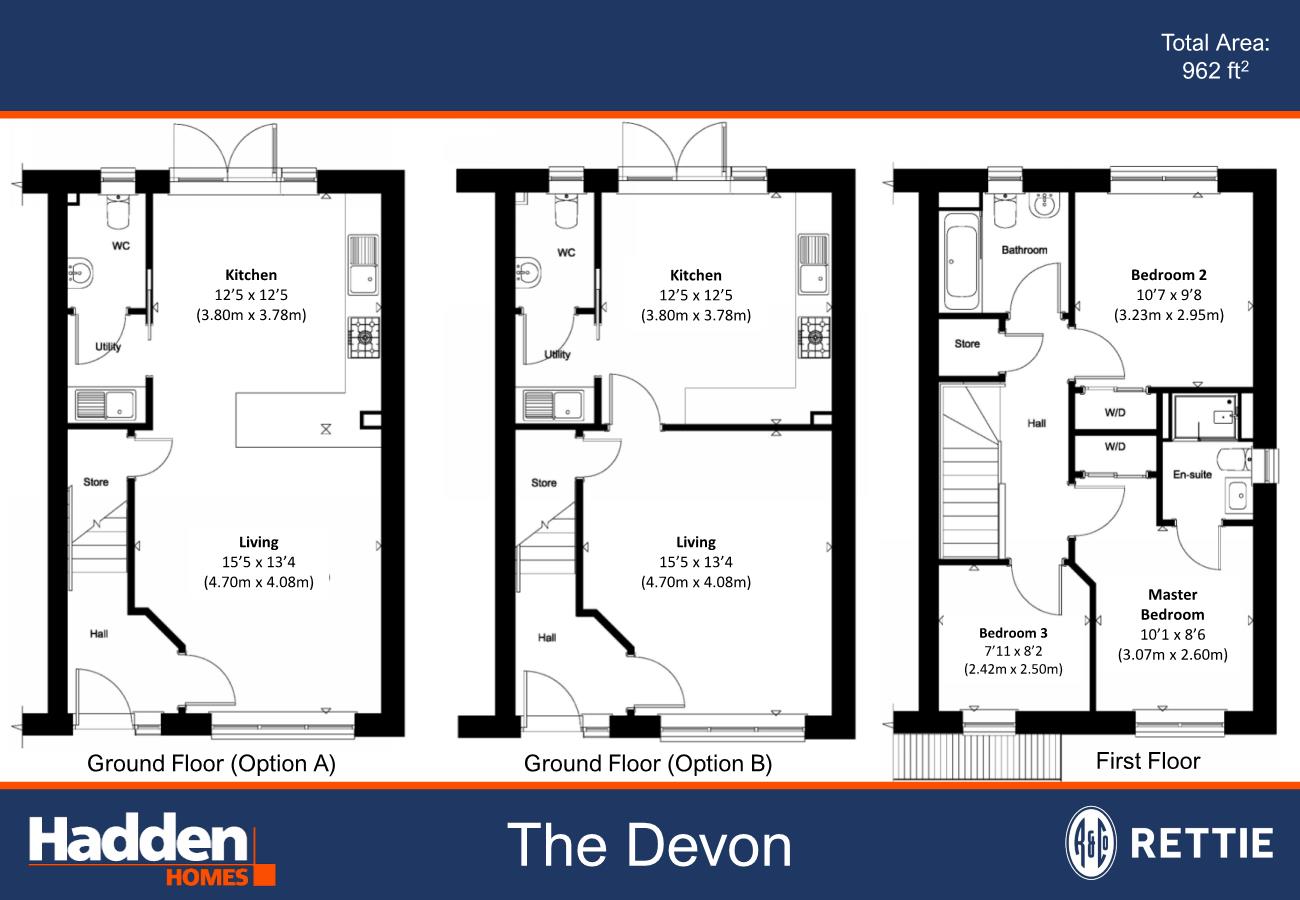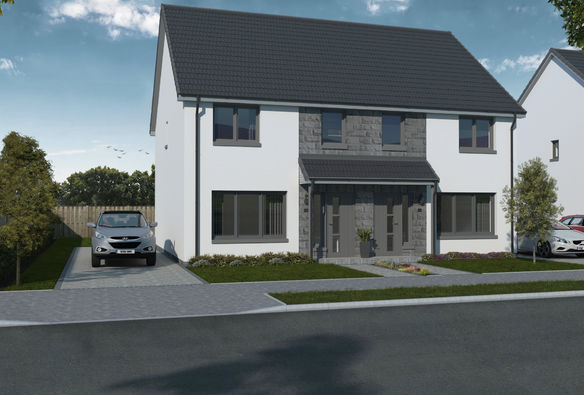Plot 26 - The Devon - Glenluie Green, Meigle, Perthshire
- Prices from £197,500
- 3 bed semi-detached home
The Devon house style by Hadden Homes offers a spacious three bedroomed semi-detached home. Downstairs comprises living area with kitchen / dining area, separate utility room and cloakroom toilet.
Upstairs comprises master bedroom with en-suite, a further two bedrooms and a family bathroom.
Glenluie Green, Meigle, Perthshire
Our Glenluie Green development is now SOLD OUT.
We have other Hadden Homes properties available now at our Southfield Meadows development at Abernethy on the south bank of the Tay. For more details visit Southfield Meadows
View our virtual showhome tour below
Glenluie Green is a collection of 3 and 4 bedroom family homes by Hadden Homes. Situated in the picturesque rural village of Meigle in Perthshire, Glenluie Green lies in the Vale of Strathmore and is ideally placed for commuting to the nearby cities of Perth and Dundee, both of which are reachable by car within approx. 30 minutes.
The plots are within a tranquil location in the heart of the Perthshire countryside ideal for families and individuals looking to escape the hustle and bustle of highly populated areas.
Floor Plans

Ground Floor
Option A
Living - 15'5 x 13'4 (4.70m x 4.08m)
Kitchen - 12'5 x 12'5 (3.80m x 3.78m)
Option B
Living - 15'5 x 13'4 (4.70 x 4.08)
Kitchen - 12'5 x 12'5 (3.80m x 3.78m)

Upper Floor
Master Bedroom - 10'7 x 8'6 (3.07m x 2.60m)
Bedroom 2 - 10'7 x 9'8 (3.23m x 2.95m)
Bedroom 3 - 7'11 x 8'2 (2.42m x 2.50m)

