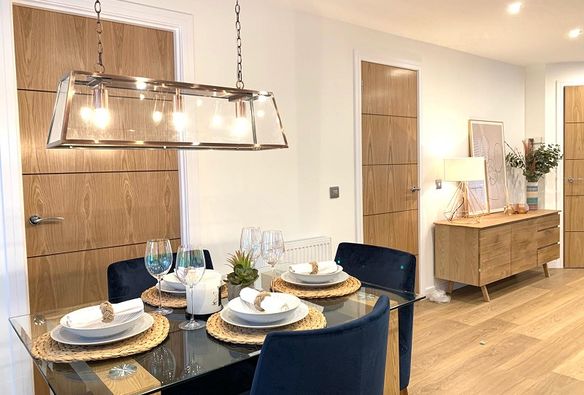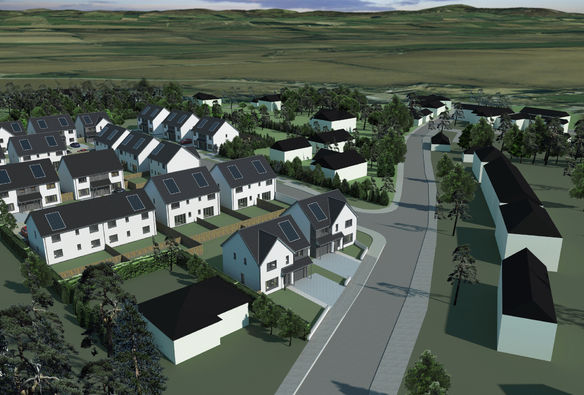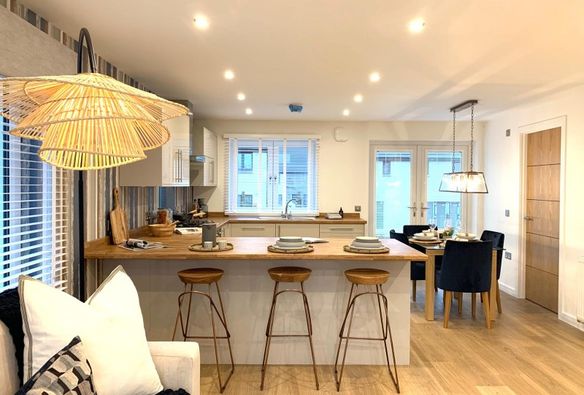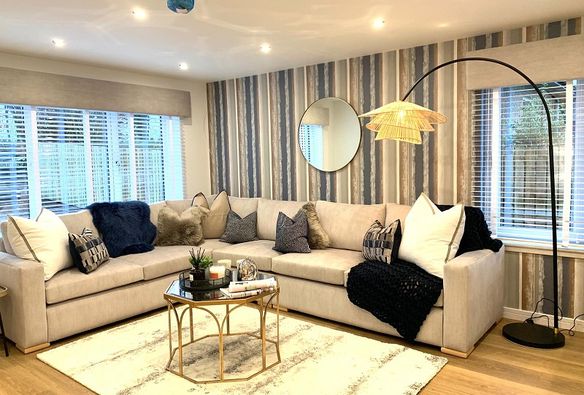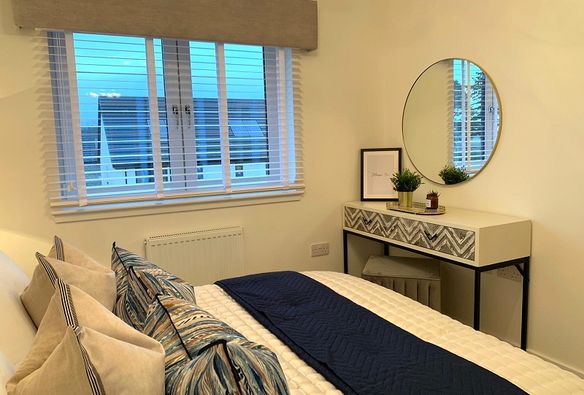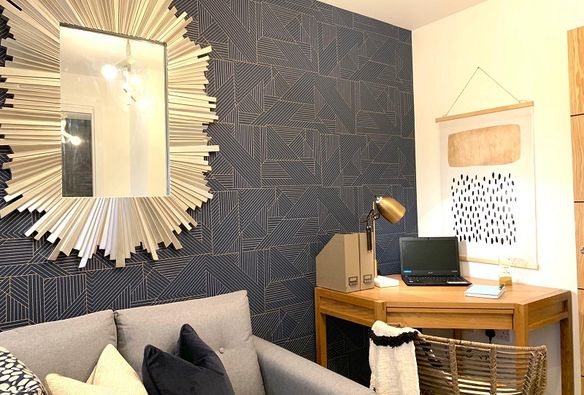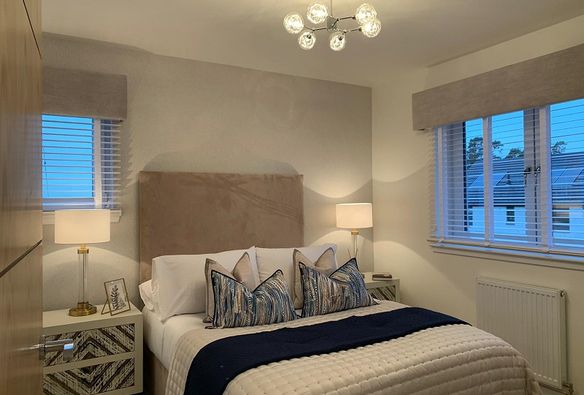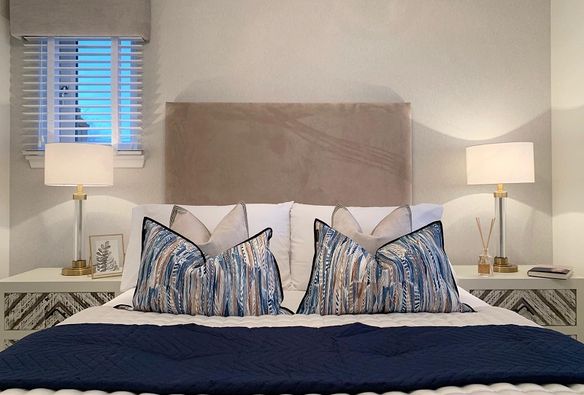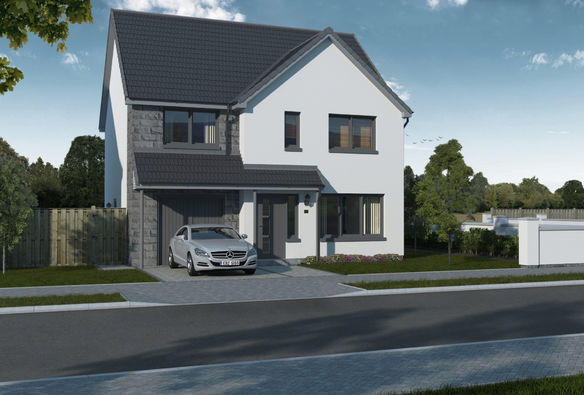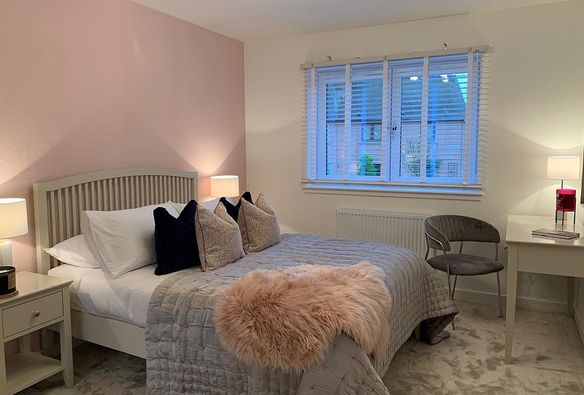Plot 2 - The Tay - Glenluie Green, Meigle, Perthshire
- Prices from £240,000
- 4 bed detached home
The Tay house style by Hadden Homes offers a spacious four bedroomed detached home with integral garage. Downstairs comprises living area with kitchen / dining area, separate utility room and cloakroom toilet.
Upstairs comprises master bedroom with en-suite, a further three bedrooms all with fitted wardrobes and a family bathroom.
SPECIFICATION
INTERNAL FEATURES
- thermostatic controlled gas central heating
- USB charging points in kitchen living room and all bedrooms
- Media plate module in living room and all bedrooms
- Horizontal 4 lines smooth white door
- French doors to rear garden
- Front door number plate
- Loft ladder to lit attic walkway 2.4m x0.6m
- Internal door handles chrome satin finish throughout
- Sockets chrome downstairs & white upstairs
GARAGE FEATURES
- Up and over garage door
- Internal access door
- Side external door with external wall light
- Power points
- Overhead lighting strips
EXTERNAL FEATURES
- Dry dash render
- Hand dressed grey stonework coursed panels
- Built inline energy saving solar panels
- Entrance canopy with timber columns
- Front and rear lighting
- External water tap to rear
- External power point to rear
- Turfed front and back gardens
- Hard wired doorbell
- Rotary garden dryer
KITCHEN FEATURES
- Choice of fully fitted designer kitchen
- Gas burner stove extractor hood and electric oven
- Fridge freezer 50/50
- Dishwasher
- Washing machine not included serviced space provided
- Downlighting under wall units
- Low voltage downlighting in ceiling including main dining table pendant light
- Opaque glass splashback behind hob
- USB charging points incorporated into power sockets
BEDROOM FEATURES
- Media plate in each bedroom BT TV satellite outputs
- Sliding mirrored wardrobe doors
- Master bedroom with ensuite
BATHROOM FEATURES
- White contemporary sanitaryware throughout
- Modern vanity unit
- Range of contemporary full height tiling and a selection of colours
- Chrome taps
- Chrome heated towel rail
- Handheld shower/hairwash attached to bath taps
- Shaver socket in main bathroom and ensuite
Optional upgrades may be available subject to build status.
Full NHBC 10 year home warranty.
Please check with the sales department for latest specification before reserving. Hadden Homes reserve the right to amend specifications.
Glenluie Green, Meigle, Perthshire
Our Glenluie Green development is now SOLD OUT.
We have other Hadden Homes properties available now at our Southfield Meadows development at Abernethy on the south bank of the Tay. For more details visit Southfield Meadows
View our virtual showhome tour below
Glenluie Green is a collection of 3 and 4 bedroom family homes by Hadden Homes. Situated in the picturesque rural village of Meigle in Perthshire, Glenluie Green lies in the Vale of Strathmore and is ideally placed for commuting to the nearby cities of Perth and Dundee, both of which are reachable by car within approx. 30 minutes.
The plots are within a tranquil location in the heart of the Perthshire countryside ideal for families and individuals looking to escape the hustle and bustle of highly populated areas.
Floor Plans
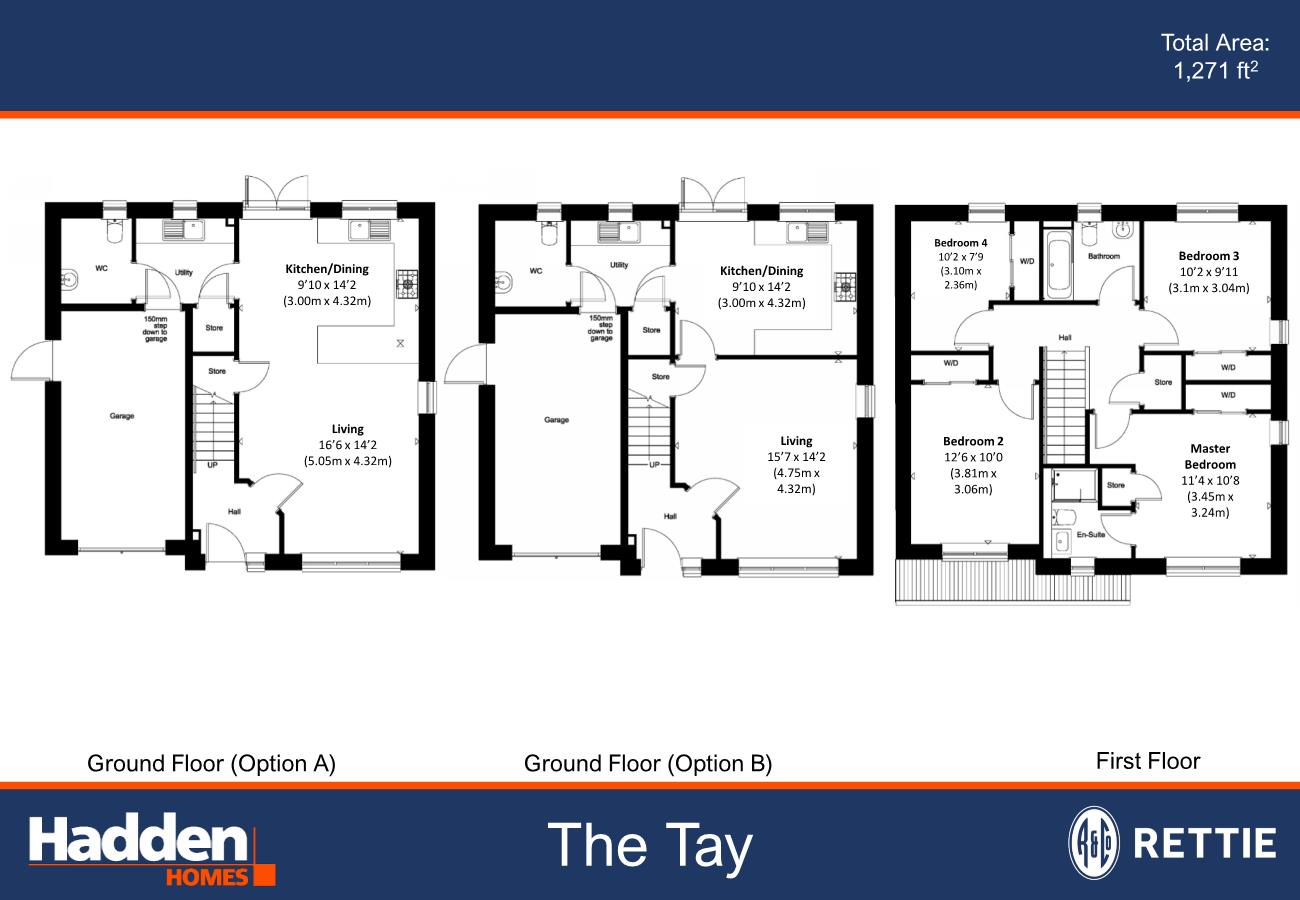
Ground Floor
Option A
Living - 16’6 x 14’2 (5.05m x 4.32m)
Kitchen/Dining - 9’10 x 14’2 (3.00m x 4.32m)
Option B
Living - 15’7 x 14’2 (4.75m x 4.32m)
Kitchen/Dining - 9’10 x 14’2 (3.00m x 4.32m)
Upper Floor
Master Bedroom - 11'4 x 10'8 (3.45m x 3.24m)
Bedroom 2 - 12'6 x 10'0 (3.81m x 3.06)
Bedroom 3 - 10'2 x 9'11 (3.1m x 3.04m)
Bedroom 4 - 10'2 x 7'9 (3.10m x 2.36m)

