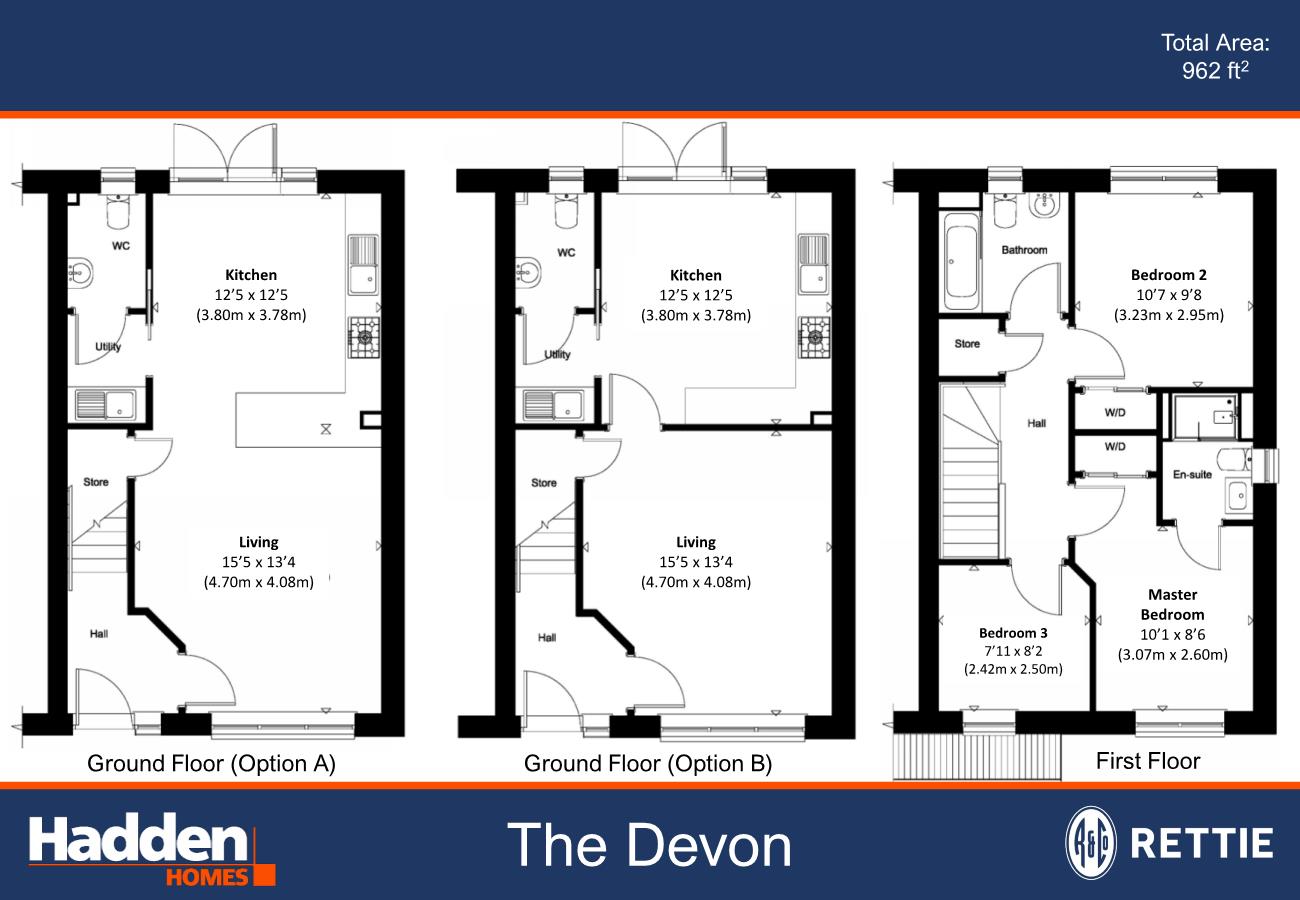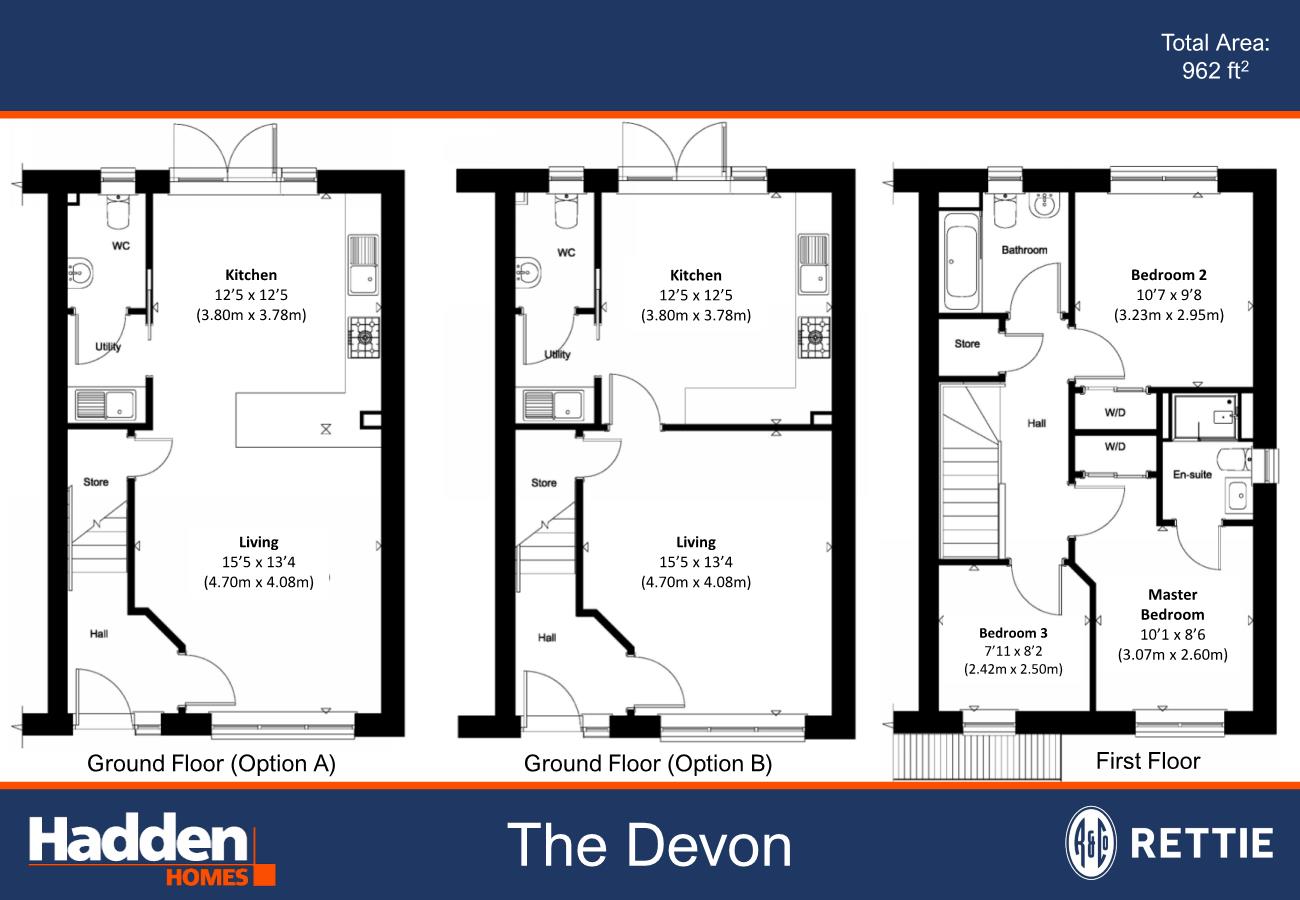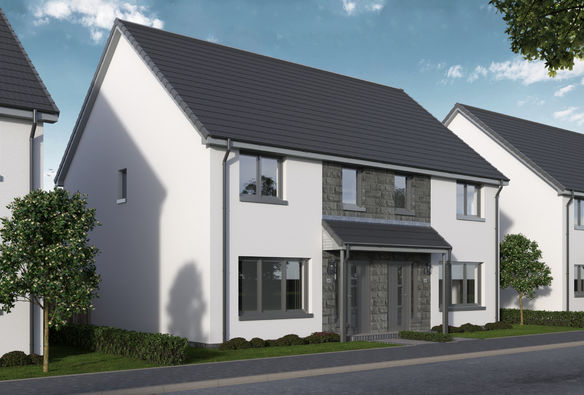Plot 35 - The Devon - Southfield Meadows, Abernethy, Perthshire
- Prices from £212,500
- 3 bed mid-terrace home
Show off your interior design flair with a custom choice of window coverings, flooring, bathroom wall tiles, plus kitchen worktops, tiles and doors - browse a multitude of stylish options available via the pre-approved suppliers.
The Devon is a high specification, spacious new build. It boasts a modern design both inside and out with 3 impressive bedrooms, including a master bedroom with an ensuite. The detailing throughout is immaculate, with careful attention going into every aspect of the home, from the overall design down to the fixtures and fittings.
The Devon also boasts a sizeable garden to the rear with double doors opening out onto it, allowing you to let the outside in and create a truly liveable space.
Southfield Meadows is situated just 8 miles south-east of the city of Perth, making these homes ideal for those looking to escape the city, or families wanting to live within commuting distance of Perth, Dundee, and St Andrews, all within a 40-minute drive of the development.
Local amenities are available in the village of Abernethy, including a convenience store and a reputable primary school.
Neighbouring town, Perth, offers a range of facilities such as superstores, public transport links to towns and cities throughout Scotland, shops, and restaurants as well as primary and secondary schooling.
There are a wide range of recreational activities that can be enjoyed locally. Nearby is Loch Leven (11 miles) with a heritage trail for walking or cycling. This scenic loch within a wetland reserve features 7 islands, including one with a medieval castle.
The Lomond Hills Regional Park is located 11 Miles away, while the idyllic countryside is perfectly suited for walking, running, and cycling. First class fishing is available on the river Tay and popular local golf courses at Falkland and Perth are all within easy reach.
To register your interest in phase one this exciting residential development, or for future phases at Southfield Meadows, please call or email our New Homes Team.
0131 243 3858
Southfieldmeadows@rettie.co.uk.
Please Note: Images are computer generated or are of a previous show home for demonstrative purposes only.
Southfield Meadows, Abernethy, Perthshire
Development Sold Out - check back soon for more details on our new homes at Oak Gardens, Newtyle & apartments at Blindwells, East Lothian
Hadden Homes are delighted to announce the launch of their latest development at Southview Meadows, Abernethy.
Southfield Meadows has been designed to give an attractive mix of three bedroomed bungalows, semi-detached and detached family homes offering value for money for families looking to benefit from living in an historic village. These homes on Newburgh Road, Abernethy are within five minutes of the local school, Abernethy Primary.
Our Southfield Meadows development is ideally placed for commuting to the nearby cities of Perth and Dundee as well as easy access to Fife and the M90 southbound to Edinburgh.
Southfield Meadows offers a selection of larger semi-detached three bedroomed homes with spacious rooms, private gardens and garages (subject to plot & house styles).
To register your interest and arrange a viewing please contact us or call 0131 243 3858.
The Help to Buy scheme is still available at Southfield Meadows under the small developers scheme on properties up to £200,000. Under the new mortgage guarantee scheme starting from April 2021 only a 5% mortage deposit is required.
*Please note interior images are of our showhome at Glenluie Green, Meigle which reflect the quality and finish of the interiors.
Floor Plans

Ground Floor
Option A
Living - 15'5 x 13'4 (4.70m x 4.08m)
Kitchen - 12'5 x 12'5 (3.80m x 3.78m)
Option B
Living - 15'5 x 13'4 (4.70 x 4.08)
Kitchen - 12'5 x 12'5 (3.80m x 3.78m)

Upper Floor
Master Bedroom - 10'7 x 8'6 (3.07m x 2.60m)
Bedroom 2 - 10'7 x 9'8 (3.23m x 2.95m)
Bedroom 3 - 7'11 x 8'2 (2.42m x 2.50m)

