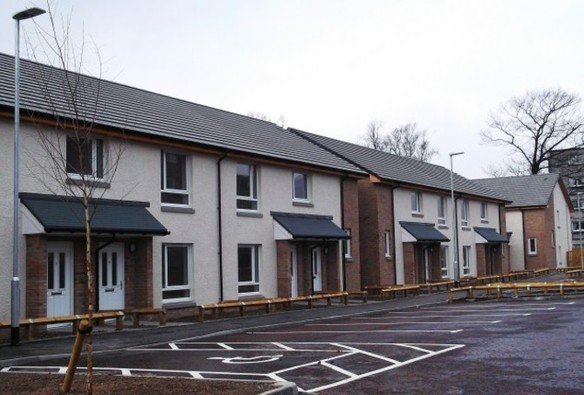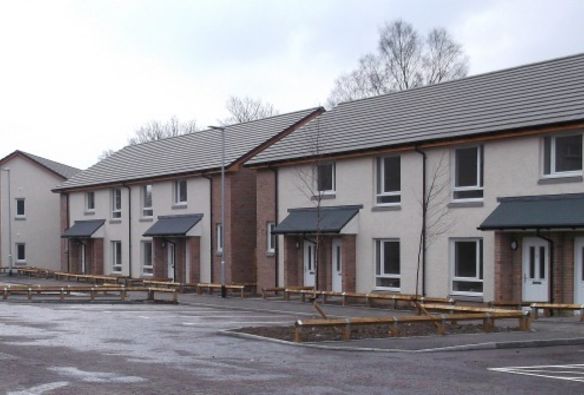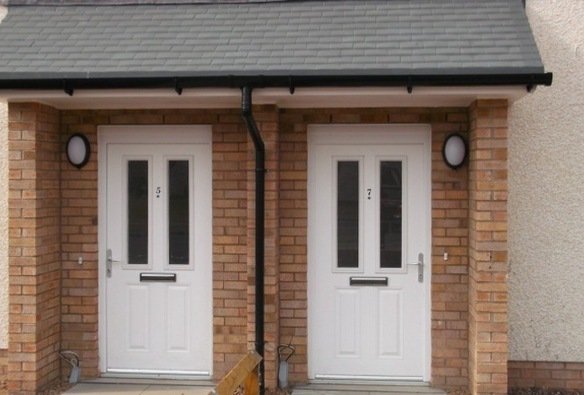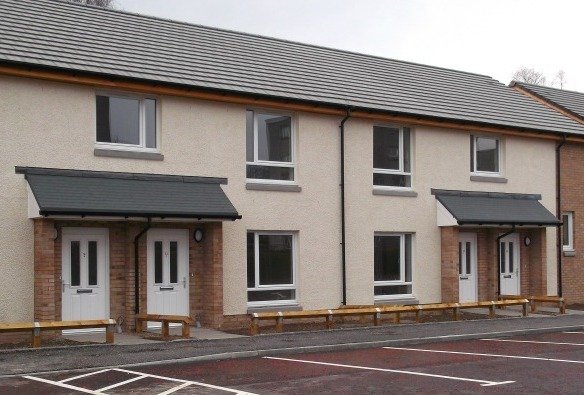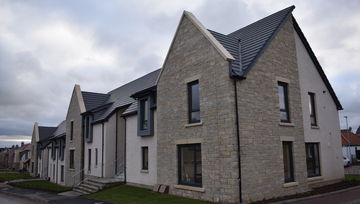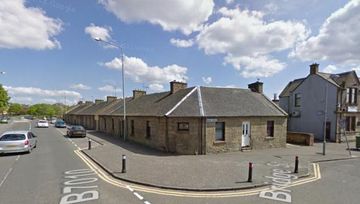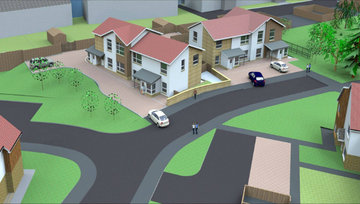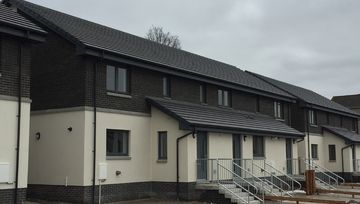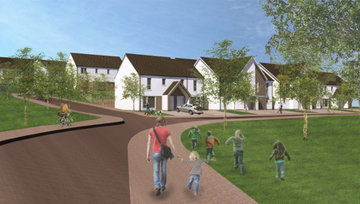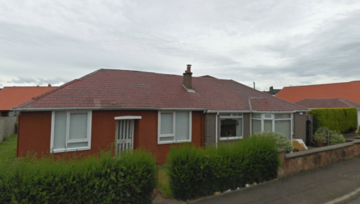The Orchard
- Clackmannanshire Council
- £1,900,000
- 28 weeks
- Design & Build
The Orchard site was the location of unused derelict lock up garages, owned by Clackmannanshire Council. The garages were demolished and the site was redeveloped to provide a new build flatted development over 4 blocks for 16no. 2 bedrooms, 3 person two storey general needs cottage flats all with individual access doors.
This Design and Build project has been developed to meet the following standards:
- Ecohomes ‘Very Good’ Rating
- Housing for Varying Needs Part 1 & 2
- Lifetime Homes
- NHBC Standards
- Secured By Design
- Scottish Housing Quality Standard
- Sustainable Housing Design Guide
The project also features the Council's first SUDS Bio-retention system as well as Gas Saver devices to help address fuel poverty issues.
These are the first council houses to be built in Clackmannanshire in over 30 years.
Councillor Les Sharp and Provost Tina Murphy were the first to visit and inspect the new development.
Housing Convener, Les Sharp said " I am extremely impressed by the new homes, which are all fitted with heating aimed at fuel energy saving and finished to a very high quality. They will help address the imbalance we face between genuine housing needs and the availability of council houses."
- Architect: Bracewell Stirling Consulting
- Structural Engineer: WMA Limited

