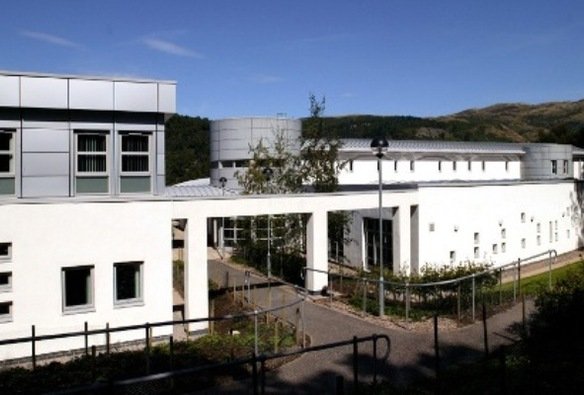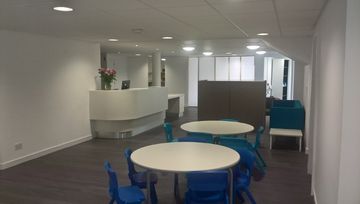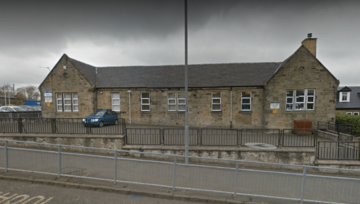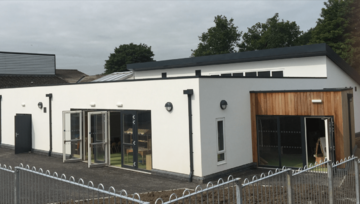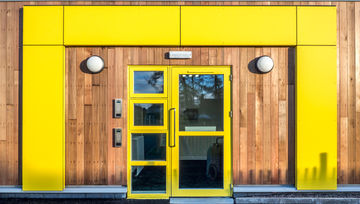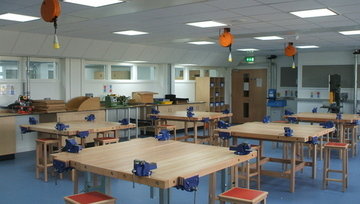Colin Bell Building, University of Stirling
- University of Stirling
- £1,700,000
- Traditional Contract
The Colin Bell Building was designed to house the University of Stirling Department of Applied Social Science. The Department of Applied Social Science at the University of Stirling is a large inter-disciplinary unit, combining teaching and research interests in Sociology, Social Policy and Criminology, Social Work, Dementia and Housing Studies and a number of specialist centres. Designed to complement the adjoining Iris Murdoch Building it cost £1.7m and was completed in July 2003. The two buildings are linked visually by a common curve to their external walls and a canopy between their two entrances.
The building is predominantly research orientated and contains clusters of research space rather than teaching space. State of the art office and research space is provided for professors and postgraduate students on two levels, with offices arranged around a courtyard complete with a computer training and video conferencing suite. Flexible, sub-divisible meeting space adjacent to the common room allows for meetings and presentations. This opens onto an external terrace terminating the landscaped ribbon between the two buildings. The entrance pathway to both buildings is under a shared flying curved beam, and a landscaped external corridor corresponds between them.
- Architect: Burnett Pollock Associates
- Quantity Surveyor: Brownriggs Chartered Surveyors
- Structural Engineer: Woolgar Hunter

