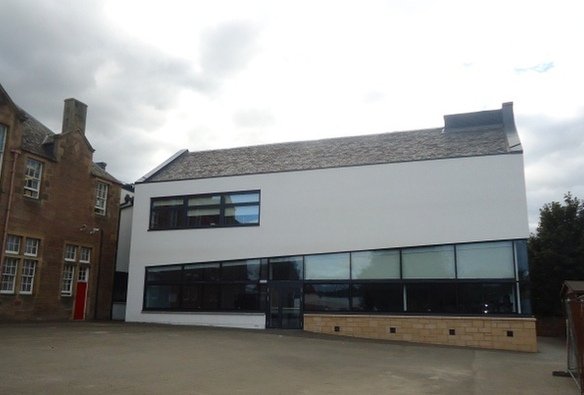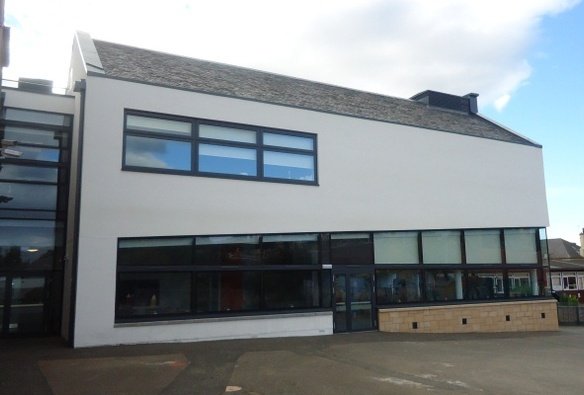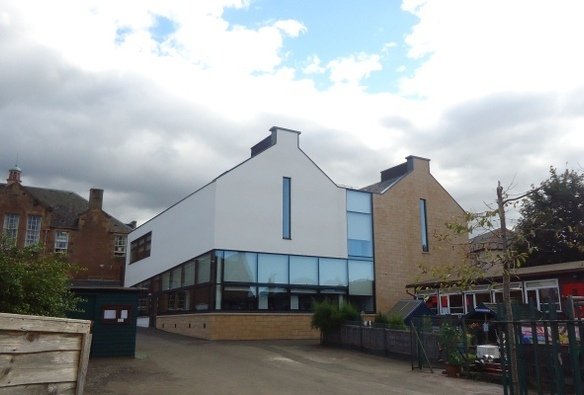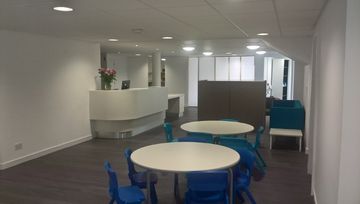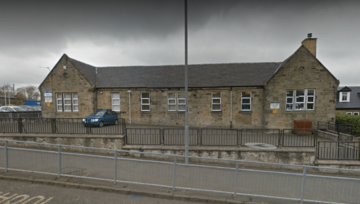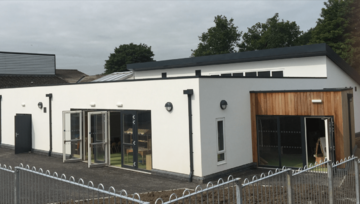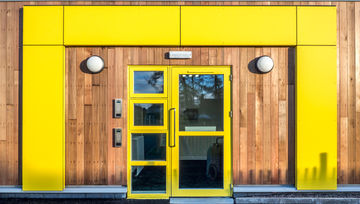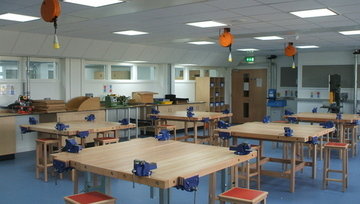Corstorphine Primary School
- City of Edinburgh Council
- £1,600,000
- 46 weeks
- Traditional Contract
Work is now complete at Corstorphine Primary School in Edinburgh on their new contemporary 2 storey steel frame extension. Clad in natural store, curtain walling and crisp white render it complements the existing listed school building.
The new extension provides a further 3 classrooms, 2 General Purpose rooms, an activity space, new entrance, dining room and kitchen.
Alteration works to the existing building included the demolition of the nursery, the refurbishment of the reception area and the creation of a new lift to improve DDA access.
- Architect: City of Edinburgh Council
- Quantity Surveyor: Thomson Bethune
- Structural Engineer: Jacobs
- Services Engineer: City of Edinburgh Council

