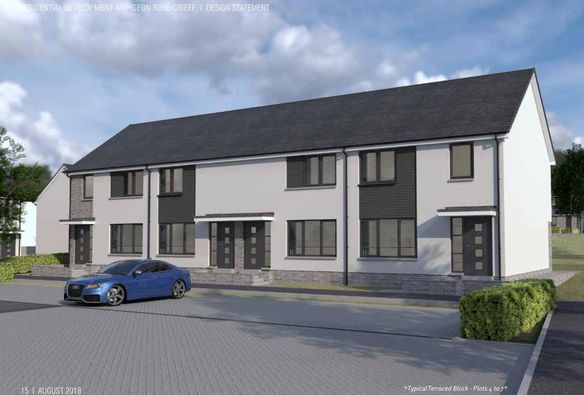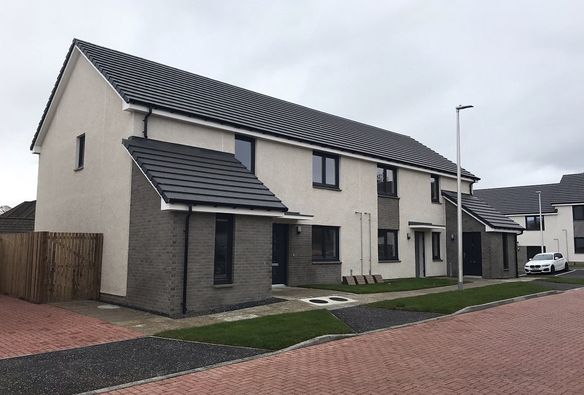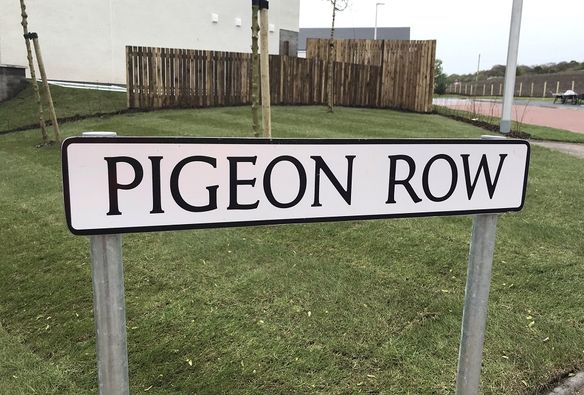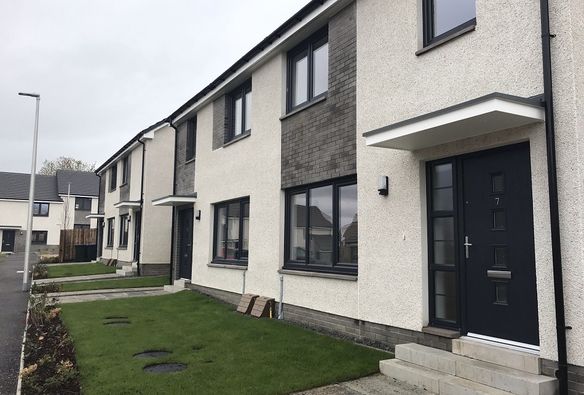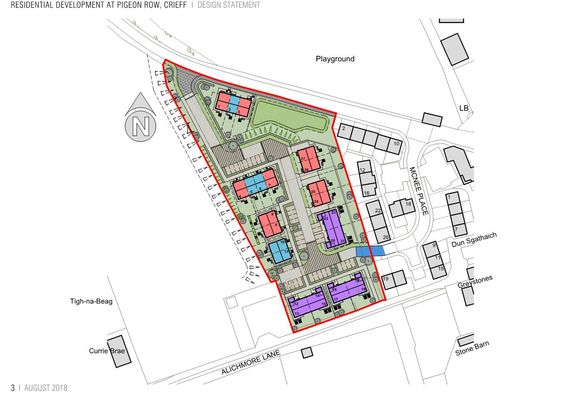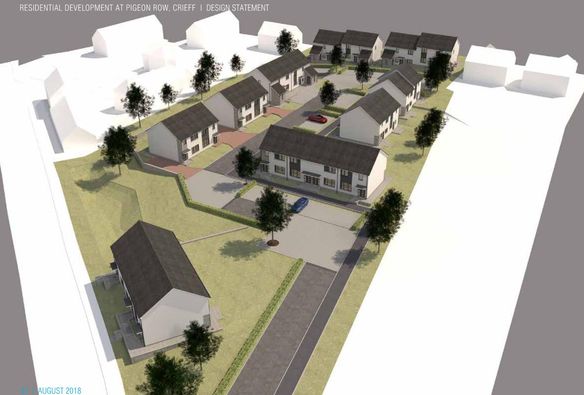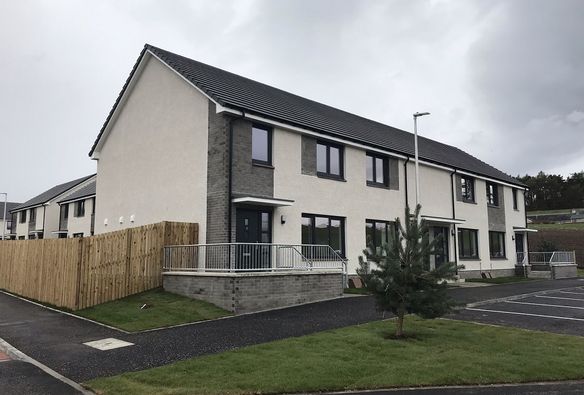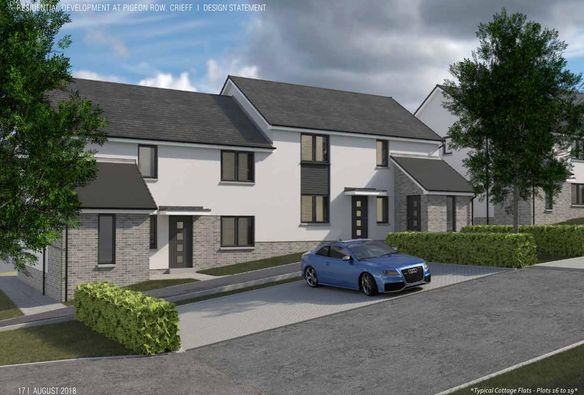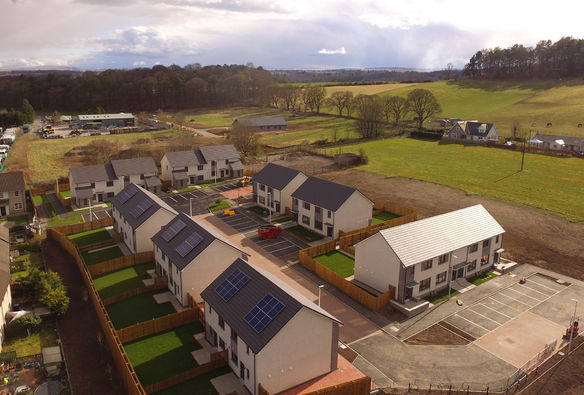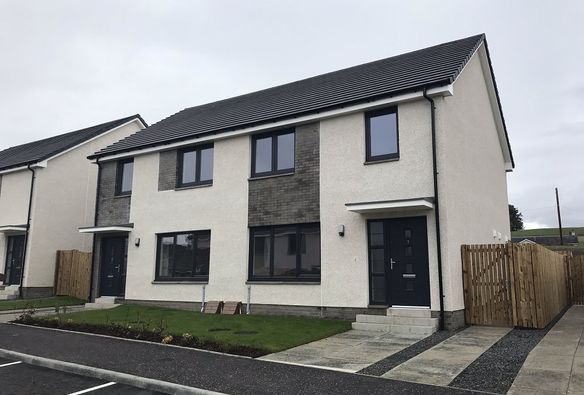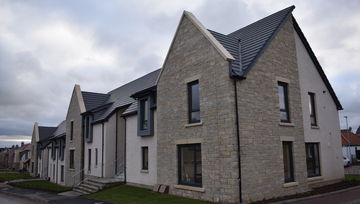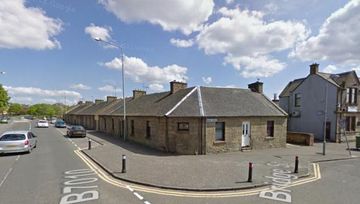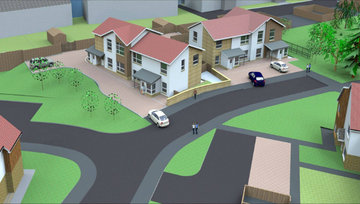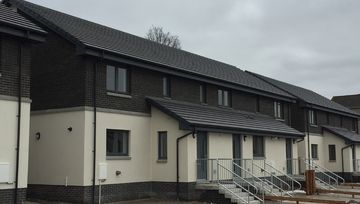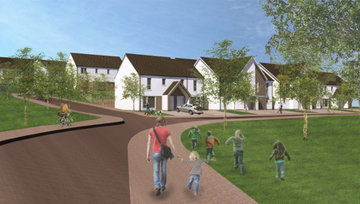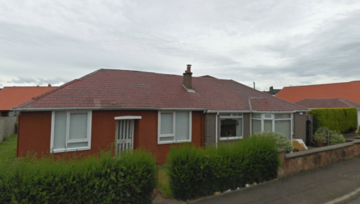27 homes, Pigeon Row, Crieff
- Hillcrest Housing Association
- Design & Build
This design & build development for Hillcrest Housing Association sits on the Southwest edge of Crieff on a brownfield site adjacent to exisiting affordable housing at McNee Place.
The scheme is 100% affordable and provides 27 units in total comprising a range of 2 & 3 bedroomed 2 storey terraced and semi-detached homes along with much needed 2 bedroom cottage style flats.
The site itself was previously used as allotments, now overgrown and housed a few derelict outbuildings which have fallen into disrepair through years of neglect.
The street layout of the site comprises a shared surface route in line with the requirements of Scottish Governments ‘Designing Streets’ policy document which promote interconnected and looped arrangements. It is proposed to continue the road through the development to join with the road within McNee Place to provide better connectivity through a continuous loop and also better integrate the development with its surroundings as opposed to being a new development in isolation.
The homes are contemporary in design and are highly insulated and designed to Silver Standard Energy Efficiency.
- Architect: MDM Architects
- Structural Engineer: Bayne Stevenson Associates

