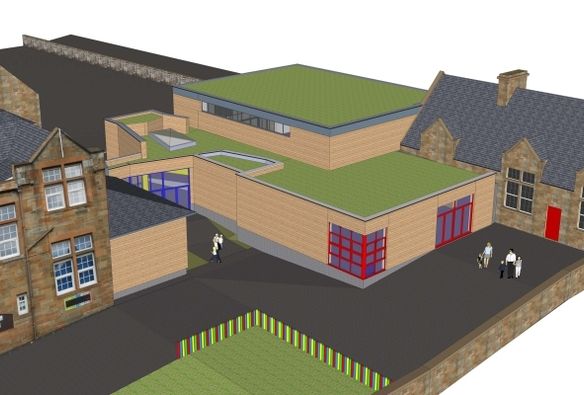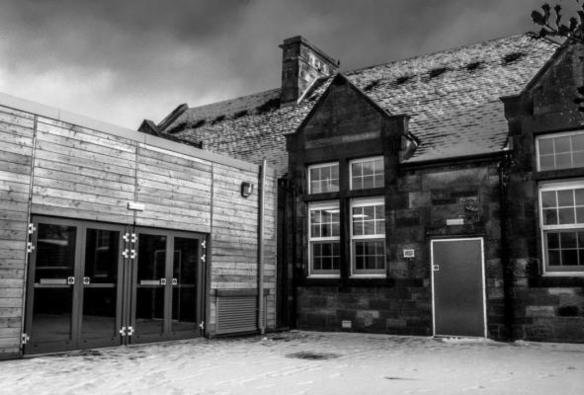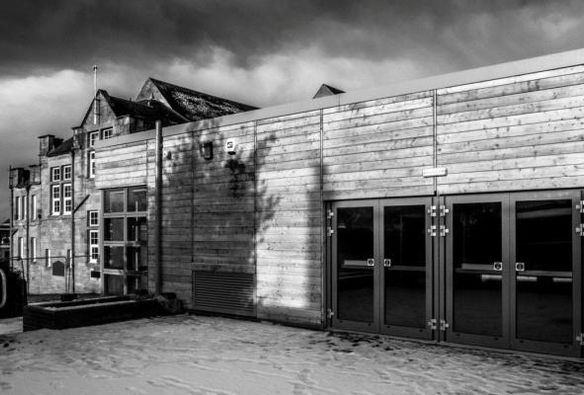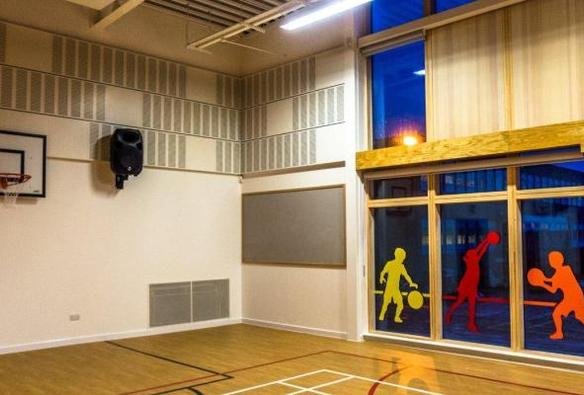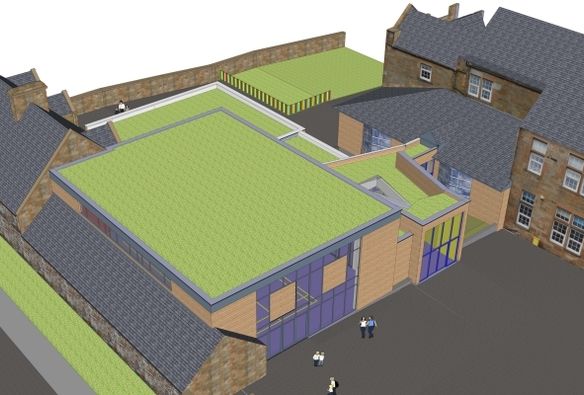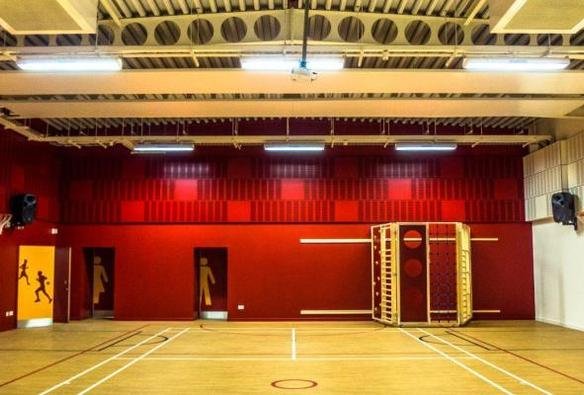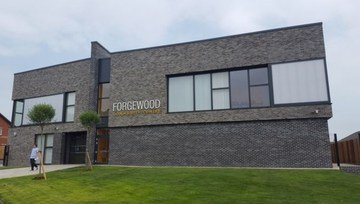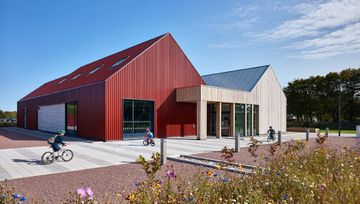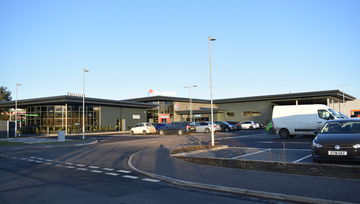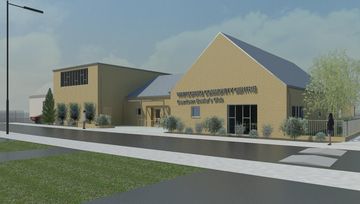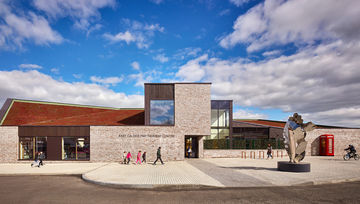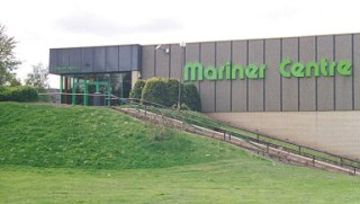Balbardie Primary School
- West Lothian Council
- £1,200,000
- Traditional Contract
This project included the construction of a contemporary new build steel frame extension to create a new assembly hall, dining hall and link to the existing building complete with metal deck green roof with a sedum finish.
The extension provides modern sports facilities and new dining facilities for pupils.
Refurbishment works to the existing included the conversion of the existing dining room into a new kitchen and servery together with the demolition of the disused toilets.
The main aim of the project was to improve the overall education and social environment for pupils by improving the on-site facilities.
The new extension offers modern, high quality accommodation with the potential for greater flexibility in terms of how the space is used. The extension complements the architecture of the main building while adding something new and improved for pupils & staff.
The contemporary design of the extension includes a sedum roof, larch timber cladding and powder-coated aluminium windows and doors.
All photographic images kindly provided by Derek Robertson (C)
- Architect: West Lothian Council
- Quantity Surveyor: Campbell Martin Associates
- Structural Engineer: Harley Haddow
- Services Engineer: Henderson Warnock

